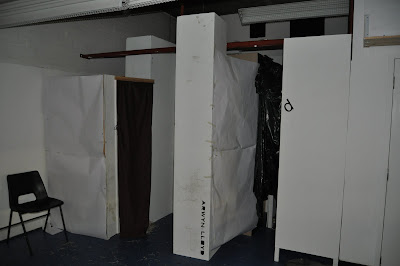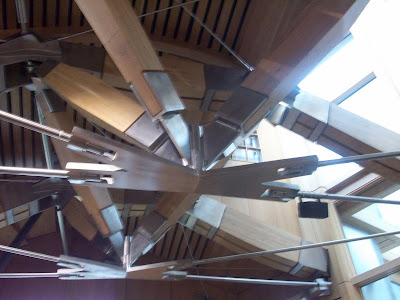The two elevations, William Leiper’s Templeton carpet factory and Charles Rennie Mackintosh’s Glasgow school of art, achieve completely different emotions when one looks at them. Looking at Leiper’s carpet factory it is very unclear as to what the main function of the building is. It is just a mimic of Doge’s palace in Venice, as it has an abundance of arch shaped openings in it and is brightly coloured and elaborately decorated. Just because the facade works on the palace in Venice does not in turn mean that it is appropriate to imitate it on the carpet factory. The facade is too grand for what is inside it but during the nineteenth century there was quite a taste for building industrial premises with exotically styled exteriors which proclaimed the company’s pride and ambition while concealing the industrial processes within. This is not how a building should be designed as form ever follows function.
Mackintosh’s school of art on the other hand has a very different approach to its facade. The facade is well considered and functional, he did not borrow from history as Leiper did. The facade comprises a large rectangular masonry mass with industrial style north light windows which are very functional bring a lot of light into the studios which were situated behind the main facade. As Curtis says “Mackintosh dealt with these constraints by laying two tiers of studios along the north side facing Renfrew Street.” (2010). Fazio, Moffett and Wodehouse also reiterate the rationality of the facade contemplation “The facade , expressing the library, is a bold design broken by three twenty-five-foot-high windows along the upper section of wall. The library interior is the most celebrated space.” (2003).This facade is also continued around to Scott Street. These triple heighted windows express the triple heighted volume of the library which is generously floods it with light. This provides the students with a pleasant, airy working environment.
Art Nouveau is decoration and architecture of the late 19th and early 20th centuries, characterized particularly by the depiction of leaves and flowers in flowing, sinuous lines. Charles Rennie Mackintosh’s Glasgow school of art is seen as an Art Nouveau building because it may not be extremely obvious but he has abstracted the form of nature throughout his building. “The best example can be seen in the projecting iron brackets bracing the studio windows. Their humble purpose was to support window cleaners’ planks; their intricately wrought finials, graphic abstractions of buds and seed heads, evoke the notion of growth, an appropriate symbol for an educational institution.” Willhide (1995).
It is seen as the pivotal because Mackintosh broke the existing pattern for building design. “His architecture tends to have bold massing deftly composed, with light and airy interiors accented by subtle attenuated curves or linear patterns.” Fazio, Moffett and Wodehouse (2007). The spatial effects achieved inside, with the large open and light spaces, the tectonic expression of the joist and beam, are all central towards the idea of developing the modern movement. As Fazio, Moffett and Wodehouse conclude for us “The verticality of the proportions recalls Art Nouveau, but the rectangular forms speak of a new direction.” (2007)
Mackintosh’s school of art on the other hand has a very different approach to its facade. The facade is well considered and functional, he did not borrow from history as Leiper did. The facade comprises a large rectangular masonry mass with industrial style north light windows which are very functional bring a lot of light into the studios which were situated behind the main facade. As Curtis says “Mackintosh dealt with these constraints by laying two tiers of studios along the north side facing Renfrew Street.” (2010). Fazio, Moffett and Wodehouse also reiterate the rationality of the facade contemplation “The facade , expressing the library, is a bold design broken by three twenty-five-foot-high windows along the upper section of wall. The library interior is the most celebrated space.” (2003).This facade is also continued around to Scott Street. These triple heighted windows express the triple heighted volume of the library which is generously floods it with light. This provides the students with a pleasant, airy working environment.
Art Nouveau is decoration and architecture of the late 19th and early 20th centuries, characterized particularly by the depiction of leaves and flowers in flowing, sinuous lines. Charles Rennie Mackintosh’s Glasgow school of art is seen as an Art Nouveau building because it may not be extremely obvious but he has abstracted the form of nature throughout his building. “The best example can be seen in the projecting iron brackets bracing the studio windows. Their humble purpose was to support window cleaners’ planks; their intricately wrought finials, graphic abstractions of buds and seed heads, evoke the notion of growth, an appropriate symbol for an educational institution.” Willhide (1995).
It is seen as the pivotal because Mackintosh broke the existing pattern for building design. “His architecture tends to have bold massing deftly composed, with light and airy interiors accented by subtle attenuated curves or linear patterns.” Fazio, Moffett and Wodehouse (2007). The spatial effects achieved inside, with the large open and light spaces, the tectonic expression of the joist and beam, are all central towards the idea of developing the modern movement. As Fazio, Moffett and Wodehouse conclude for us “The verticality of the proportions recalls Art Nouveau, but the rectangular forms speak of a new direction.” (2007)


































