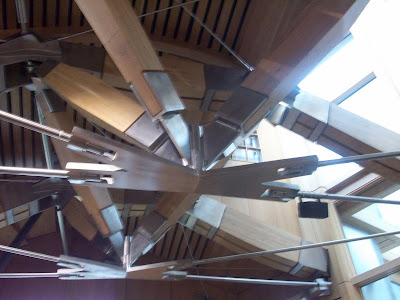Scottish Parliament
Do you want classic columns and predictable pediments? A growl of old Gothic grandeur? A blissfully boring box? Not here, no thanks! No icon, no IKEA, no iceberg, but curves and caverns, nooks and niches, huddles and heavens syncopations and surprises. Leave symmetry to the cemetery. (Open the doors! E. Morgan)
This little extract is exactly what best describes the emotions that are felt when one thinks of the Scottish parliament building. In 1997 there was a referendum where the Scottish population voted to the creation of a Scottish parliament. With this act there was a need for a new building which would represent a modern Scotland, a parliament where nothing is done un-noticed by the people.
In 1998 Enric Miralles from EMBT, with Edinburgh based RMJM, won the competition to design the new building. His main concept was a building which grew from the landscape in a petal and stem shape. The theme of nature is very obvious with the abundance of natural light and natural ventilation. Many parts of the building are covered in vegetation that is elevated to the windows so that when a politician looks out, they see the Scottish landscape. In 1999 construction started on the building but Enric Miralles died in July 2000; his widow, Benedetta Tagliabue, took over as one of the lead architects. The building was finally opened in 2004.

The entrance hall is the first place that one enters and there are 3 very large concrete vaults which holds the debating chamber above. The vaults are meant to be an abstract representation of the solitaire. A light well in each of the three vaults allows natural light to penetrate the space. These vaults give a good representation of a solid building and in turn a solid government. Also this is where all the public enter which gives the impression of the public are “supporting” the debating chamber and without them there would be nothing.

The floor of the chamber contains seating for 128 members, plus additional seats for the Lord Advocate and Solicitor General, in a semi-circular lay out. The Public, Press and Guest galleries are on the next level. At gallery level there are views out over the landscaping towards the Palace of Holyrood house and Salisbury Crags (http://www.arcspace.com). The room itself is supposed to interact with the public because they are so close to the politicians. The seating arrangement in a semi-circular shape gives a non confrontational style to the chamber as opposed to Westminster where opposing parties sit opposite eachother. To further emphasise this, there are no labels to justify where a single member of parliament should sit. To reiterate Miralles’s idea of nothing goes un-noticed there are abstract forms within the windows which are meant to represent a human figure so that even when there is no one in the viewing gallery, the politicians are still being watched.

The roof structure of the debating chamber is a very intriguing one because the space with it is so vast and open with no use of pillars to obstruct the view. As arcspace.com say the roof structure, of laminated oak beams and 111 stainless steel nodes (connecting joints), each slightly different, is clearly visible from within the chamber. Amongst the skeletal system there are 276 lights which are there so that no matter where a politician sits they will always have a light focusing on them.

The MSP foyer space is the social centre of the complex, linking all the areas of the building. The foyer roof consists of a curved roof plane into which are located 13 leaf-shaped roof lights of differing sizes and orientations, allowing natural light to flood the space.
Many of the steel panels around the roof lights have cut -outs which form the shape of part of the map of the west coast of Scotland. Looking beyond the cut-out, the shape of the panels which feature on the façades of many of the buildings can be seen. These panels have a functional use as behind them are vents, linked to the building management system, which open automatically to allow natural ventilation to circulate around the Garden Lobby.
The materials used within the building tried to be local: oak was used on the exterior of the building to imitate bamboo and within the debating chamber; Kemnay granite and concrete from Dunbar is used throughout; Caithness stone for flooring.

The original budget for the Scottish parliament building was £40 million but by the end of the project it had increased drastically to £431 million. This was a big reason why the building was scrutinised so much by the public. In my opinion to get a building which successfully represents the start of a truly modern Scotland and effectively involves the public throughout all the spaces, money should not be taken into account when thinking of national pride.
No comments:
Post a Comment