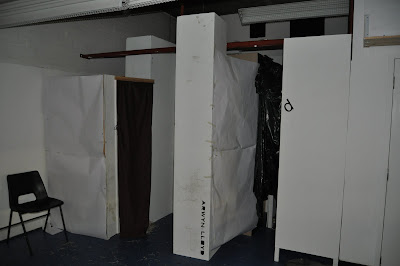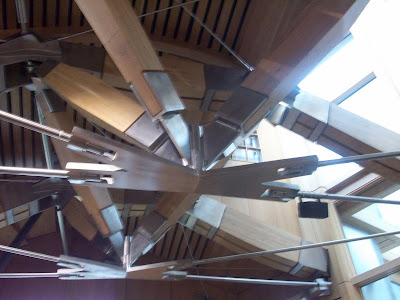During the medieval period the two Architectural styles of Romanesque and Gothic were created and used in great success in the forms of large cathedrals. The Romanesque period flourished from the 10th to the 12th century and the successor to this was the Gothic movement which lasted from the 12th to the 16th century. There were great technological advances during this time to spread the loads and forces of the building, through the walls down to the ground, which in turn meant that the Architects could create dramatic, large, spacious buildings.
The Romanesque period brought about the use of more robust, fireproof materials, i.e. stone, which gave the cathedrals a more solid and heavy looking structure. The new introduction of creating buildings created entirely of stone proved to be a difficult challenge. Only through the continuous trial and error did they overcome this problem. As Fazio et al (2003) describe Romanesque buildings as a great series of experiments to enclose and illuminate interior space, using incombustible masonry construction to reduce the chances of fire and thus protect the valuable relics held in churches.
Greek spans were limited by narrowly spaced columns, but the Romans wanted to build large, unobstructed spaces and so used vaults on an unprecedented scale. A timber roof works in tension, because the vertical loads are distributed along the beams, but stone has limited tensile capabilities and works best in compression. The arch answers this problem by working only in compression. (Borden, Elzanowski et al 2008). This, along with barrel vaults and groin vaults, were some of the main features that are associated with Romanesque cathedrals.

The roman arch was built by building the stone work around a semi-circular frame and then was held in place by putting a keystone in the centre. The most important structural developments of Romanesque architecture is the vault. The vault was developed to enable the construction of stone roofs. The barrel vault was created by extending the arch horizontally which meant that much greater areas were able to be covered that were not possible with the post and lintel construction. There was one major problem with the barrel vault, the forces of the arch would cause the side walls to buckle. To overcome this, the walls of a Romanesque church were very thick and were built with windows being used sparingly as they reduced the structural integrity.

The groin vault is the result of the intersection of two barrel vaults of equal diameter at right angles to each other. The points of intersection form paraboloids that are known as groins (Borden, Elzanowski et al 2008). The innovation of creating this structure meant that the stresses from the roof could be directed to the four corners and down the point supports to the ground. As well as being a more structurally stable design it also gave the opportunity to link two volumes together.
The Romanesque movement gave the space within the churches a feeling of grandeur because of the high vaulted ceilings and stone walls. Your eyes are immediately drawn to the alter on the far side as soon as you enter. Within the space you can get a sense of tranquillity because of the abundance of curves and slithers of natural light entering the building.
The Gothic style succeeded the Romanesque style and originated in a region near Paris called Ile-de-France. Unlike Romanesque buildings, in which a continuous mass of wall is necessary to sustain the load, the Gothic structure is a skeletal system that transfers roof loads down to the ground at discrete points, thereby freeing large expanses of wall to be opened for windows. One can define Gothic buildings by their spatial characteristics, which tend to emphasize the vertical, consist of articulated but unified cells of space, and have a sense of openness afforded by the construction (Fazio et al 2003). The key attributes associated with Gothic architecture are the pointed arches, rib vaults and flying buttresses.
The pointed arch was used in Islamic culture before it was eventually inducted into medieval Architecture. During the Gothic era, builders discovered that pointed arches would give structures amazing strength and stability. In Gothic buildings, the weight of the roof was supported by the arches rather than the walls. This meant that walls could be thinner. As Fazio et al (2003) discuss that pointed arches are better approximations of catenary curves that represent the line of compressive force acting in any arch, and thus they exert less outward thrust. They also present considerable design flexibility, as one can vary to some extent the angle of the arch. Steeper angles generate less thrust. This was a great revelation as the architects could now raise vaults to higher than was possible in Romanesque architecture.

Ribbed vaulting functions in much the same manner as plain groined vaulting, except that it is reinforced with ribs, and can be made much thinner. The vault uses a pillars, permitting the walls to be hollowed out and thus, filled with windows, while also allowing the vaults to extend higher. Such light, skeletal construction employing cross ribbed-vaults replaced the massiveness of Romanesque vaults. This had the revolutionary effect of opening up the interior space of a large building such as a church.
The new use of piers to distribute the loads rather than along a thick wall meant that Gothic architects needed to reinforce the structure at strategic points, thus the flying buttress was created. The buttress join the skeletal structure at these points and are set at right angles. They extend externally and attach to another structure to divert the loads from the roof.
The new structural techniques encouraged medieval architects to be more adventurous with their designs because they could now build to heights that were not conceivable before. This meant that the majority of Gothic cathedrals had very large naves, towers and spires.
With the reinforcement provided by external buttresses, entire wall sections could be devoted to windows, particularly in the clerestory, where increased window height and width contributed to a diaphanous interior effect. Window tracery was introduced and became increasingly slender, evolving for plate tracery (punched openings in a solid field) to bar tracery (thin lines of cut stone set in geometric patterns). (Fazio et al 2003). This abundance of light that was entering the building successfully gave that spiritual, tranquil building that one would be looking for when entering a cathedral.

The design of the cathedrals were very aesthetically pleasing because in many cases they were the main focal points of cities. There would be figures carved into the walls, such as apostles. The spires of the cathedrals would be highly decorated with masonry techniques. The windows would often be filled with very colourful stained glass depicting various passages of the bible.
Gothic and Romanesque cathedrals were very different in terms of structure and aesthetics but it was easy to see the different spatial effects that were being achieved by the use of both of the techniques. . Whereas the Romanesque gave you the feeling of tranquillity. Gothic architecture gave the impression of majestic, spiritual, grand and light filled building.














