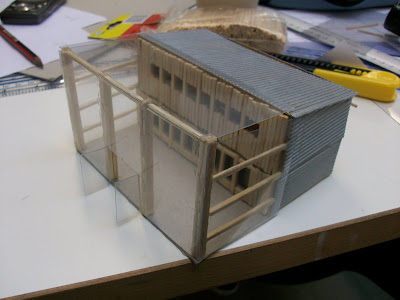Adolf Loos
Michaelerplatz
This building is one of the most famous of Adolf Loos and the first made with mixed uses, such as building housing plurifamiliar, and shop. The project was commissioned by the firm Goldman & Salatsch tailors who were once again the "patron" of Loos and occupy the lower three floors of the building with one of its largest stores.
This concept was a very interesting one which I wanted to bring forward to my project because my clients insisted on having a meeting room. Which meant I should find a way of clearly separating the buildings by the use of different materials.




























 one of the pillars
one of the pillars


 Group and door from above
Group and door from above

 In Aberdeen I am used to seeing big granite buildings everywhere (e.g Marshall college) and it was really nice to see a building with these lovely light coloured stones. It was a big contrast between the old more decorative building and to the right there are modern functional looking buildings which I also found interesting.
In Aberdeen I am used to seeing big granite buildings everywhere (e.g Marshall college) and it was really nice to see a building with these lovely light coloured stones. It was a big contrast between the old more decorative building and to the right there are modern functional looking buildings which I also found interesting.





 Panoramic shot 1
Panoramic shot 1

 Panoramic shot 4
Panoramic shot 4 Panoramic shot 5
Panoramic shot 5 Side Elevation of site
Side Elevation of site View from entrance
View from entrance