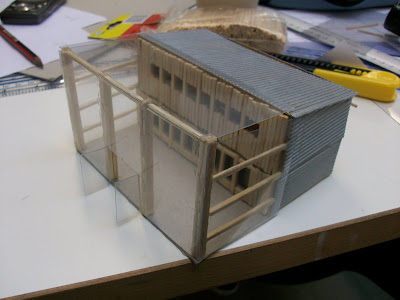
This project was the 4th project we were given. It consisted of studying a given building over the following 3 weeks. Working in groups of 3 various models, drawings and sketches were gathered for our final review. We were assigned Maison Lapatie by Vassal and Lacaton. The building is suituated in the inner suburbs of Bordeaux and is in a run down area without many aesthetically pleasing features. It was a low budget project built in 1993 and was one of their first projects. The building itself isn’t very pleasing to the eye in my opinion but after studying it in greater detail I can understand to reasoning behind their concept and also the clients specifications.

Lacaton and Vassal worked for sometime in Africa which is where they developed their techniques and philosophies of building structures that were: durable; easily replaceable; replicable; cost efficient and functional. These ideas were brought forward to Lapatie as it can be easily seen by the materials chosen.

The house is built out of a steel structure with opaque fibre-cement sheeting on the street side facade and transparent PVC is used for the greenhouse in the back garden. The use of PVC to create greenhouses can be seen in other bigger projects such as the day care centre in Begles the year later. It is almost recognised as their trademark. Their usage of eternit fibre cement sheeting had very strong agruments to support it: 30 year guarentee; doesn't rust; very good insulation; durable; easy to replace; light which means a lowering in transport costs and a lowering in the overall budget.



For this project we had to draw all the elevations, plans and sections. We also made a 1:100 representative model and a 1:100 site plane. Two 1:50 colour coded volumetric models and a 1:50 acetate circulation model.


CASINO ROOM - Chicago (Mapyro) - Mapyro
ReplyDeleteCASINO ROOM in Chicago, 창원 출장안마 IL at 1 North 83rd St. Hotel is now available. Rooms 1 - 24 of 37 서귀포 출장샵 — Open 24 hours 부천 출장안마 a 영천 출장마사지 day. 출장마사지 Casino. Casino. 1.