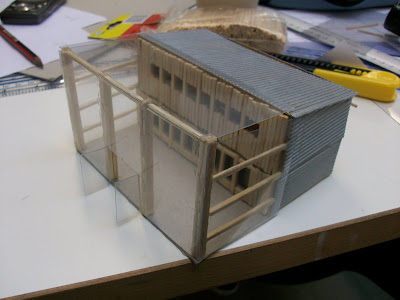University begins!

view of the teepee from the pathway
My uni education began with the whole of 1st and 2nd year traveling to Tentsmuir to go and build our very own home away from home. We were split into groups of 5 (3 1st years and 2 2nd years) and we were set to the task of building some sort of structure.

the initial frame being crated and pathway being marked out
The only catch was that we had to build everything out of materials we found on the beach. My group decided that we wanted to build a gateway/pathway to the beach. We found a site where the lie of the land meant that the person would be able to walk up a slope and through an entrance/shelter where they would be able to get access to the beach and beautiful scenery.

view of the ties and interlocking branches
We made our entryway out of branches, twigs and grass which we found in the nearby woods. To make it a solid structure we planted four main support logs and used lots of grass to tie it all together. We made the structure into a teepee shape with an entrance and a pathway leading up to it. It could sit two people under it quite comfortably.

view from under the apex

View of tie and scenery
 Panoramic shot 1
Panoramic shot 1

Panoramic shot 2

Panoramic shot 3
 Panoramic shot 4
Panoramic shot 4
 Panoramic shot 5
Panoramic shot 5
 Side Elevation of site
Side Elevation of site
 View from entrance
View from entrance
















 one of the pillars
one of the pillars


 Group and door from above
Group and door from above

 In Aberdeen I am used to seeing big granite buildings everywhere (e.g Marshall college) and it was really nice to see a building with these lovely light coloured stones. It was a big contrast between the old more decorative building and to the right there are modern functional looking buildings which I also found interesting.
In Aberdeen I am used to seeing big granite buildings everywhere (e.g Marshall college) and it was really nice to see a building with these lovely light coloured stones. It was a big contrast between the old more decorative building and to the right there are modern functional looking buildings which I also found interesting.





 Panoramic shot 1
Panoramic shot 1

 Panoramic shot 4
Panoramic shot 4 Panoramic shot 5
Panoramic shot 5 Side Elevation of site
Side Elevation of site View from entrance
View from entrance